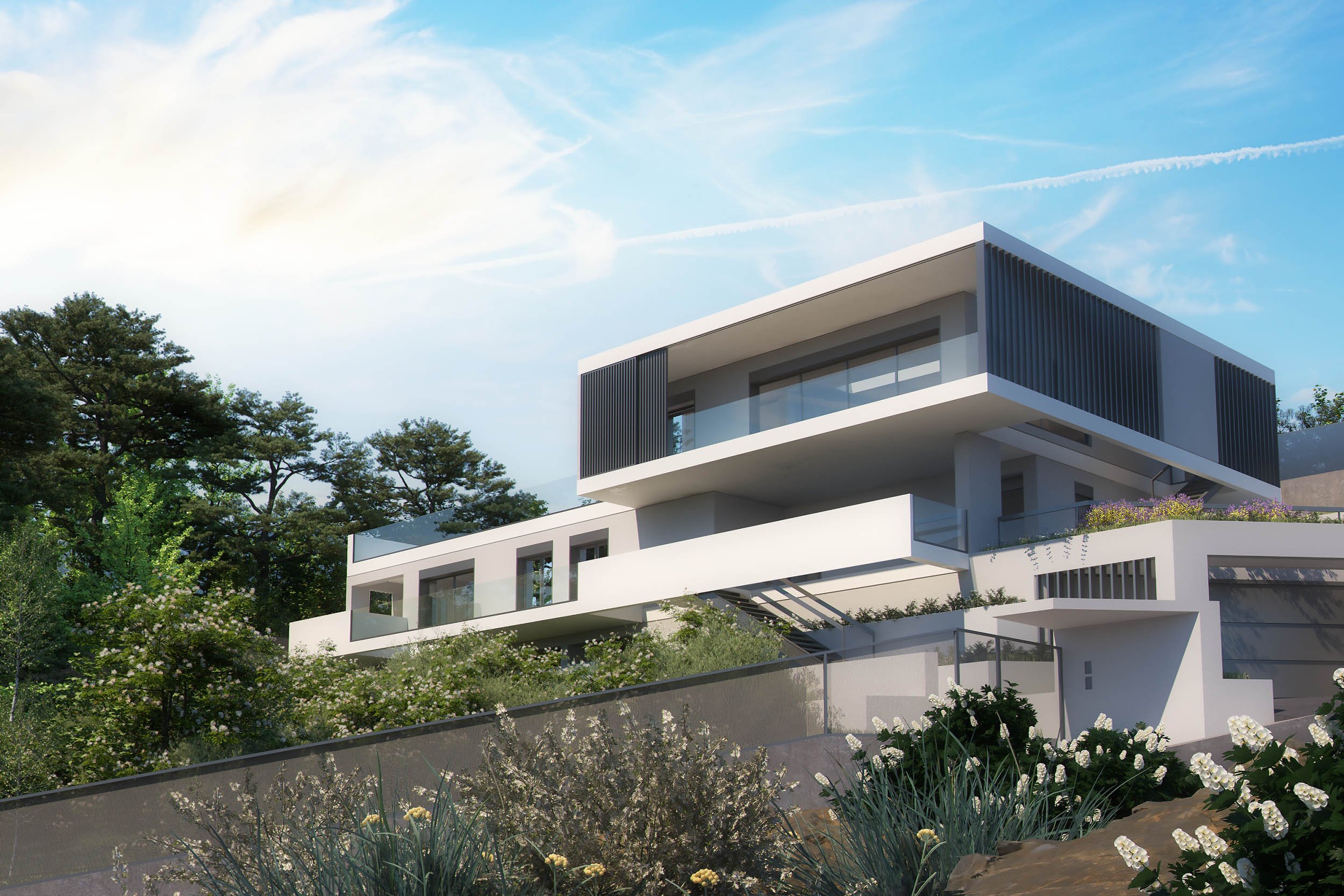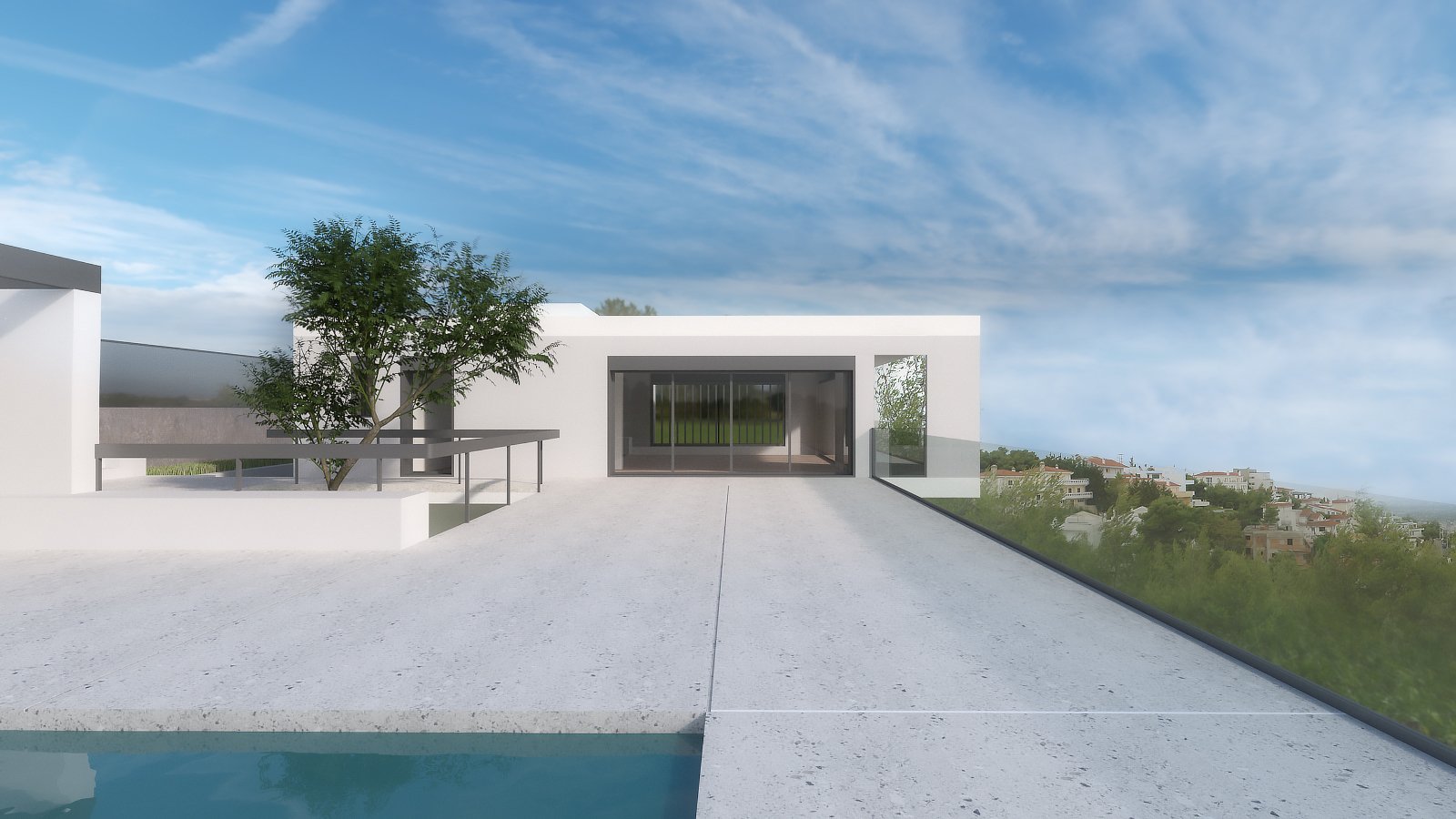
Politeia House
The House in Politeia is a proposal for a single family residence, currently in the final permit phase. Given the steep hillside location and the complex building code that characterizes such instances, the proposal emerged as an exercise in the form of sliding volumes. The goal was to create a building that is in dialogue with the landscape, taking advantage of stunning Attica views. Indoors and outdoors blend, with the use of extensive balconies. A large terrace forms a new ground level connected to the living area, which seems floating above the natural landscape. A continuous flow of movement around and through the building, as well as direct connections to the outdoors from all the levels further blend exterior and interior.






Collaborator: Katita Chrysanthopoulou, Evelyn Gavrilou
Location: Politia Athens, Greece